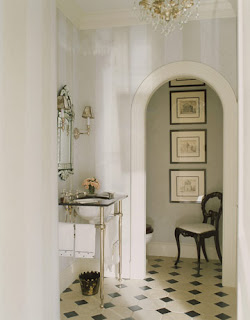Here are a few of the inspiration pictures I've found for our new and improved master bath. The plans are to put in new tile, build out new cabinets, sink & vanity area, new mirrors and add another light.
 |
| I love the storage towers in this picture... |
 |
| These are the sinks I like and found at Ikea! |
 |
| These are the sink bases Travis will build... |
 |
| I just love the slate grey & blues in this room... |
 |
| The vanity area will have a wood top with glass overlay |
 |
| Beadboard skirting added to the tub surround and wall behind the sinks... |
 |
| Love this tile... |
 |
| Love the glam touches in this one... |


No comments:
Post a Comment
Thanks so much for popping in. I appreciate all of your lovely comments...Tricia