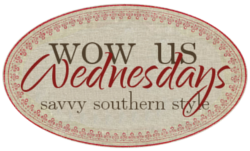I never really thought much about the ability to look at a space and envision what it would look like differently. Even as a kid I could see something and just picture it a different colour or configuration. Honestly, I thought everyone could do that. Like breathing. Then I got older and realized that
not everyone can do what I do in the same way that I am seriously lacking in math skills.
This kitchen was no different. I could see the cabinets, countertops, tile and the coveted range hood before we ever tore any of it out. I knew that with the right design this 9x12 kitchen could bring it.
Here are a few shots of where we started:
The original cabinetry was actually in very good shape. The construction was solid and they were built on site...back in 1970. I toyed with the idea of keeping the lowers, but the configuration of them on the right side included a built in oven, and there was no way to convert that into anything usable. Along with Travis' crazy work schedule and us having to be moved in by August, we opted to purchase new cabinets.
Then came the demolition part. Funny tidbit, we started ripping the kitchen out before it was funded through the lender. I think our real estate agent had a small heart attack when he called and could hear hammering in the background. It all worked out fine, house funded just as we were pulling out the last cabinet ;)
Here is what the kitchen looks like today. It was a complete gut job, but well worth it in the end. We still have a smidge of trim work to finish up, but I am calling this kitchen "finished"...
 |
| Cabinets are Kraftmaid in Mushroom... |
 |
| Open shelving designed and built by Travis... |
 |
| Fridge only by Frigidaire... |
 |
| Molasses man sat in my Grandmother's kitchen... |
I get asked a lot about how I am liking the marble. I love it, as in sometimes I sneak downstairs at night, pet it and softly sing to it. Yes, it scratches- we already have a few, and yes, it stains- those are coming I'm sure, but I find beauty in the imperfections.
Hope y'all are having a lovely week so far. I am still sorting through things in the garage and slowly, but surely thinning it all out. Downsizing has been a process, but I feel 100 pounds lighter for it!




















I love it! I don't see a large area of open counter, though; (that may be just the photos); do you miss having the space? It looks like you have a ton of cabinets and shelves.
ReplyDeleteNope, pretty much the space in the corner and to the right of the sink is the biggest counter space. It is the perfect amount of prep space along with the cutting board next to the stove. Plenty of cabinet and shelf space too :)
DeleteYou and your husband have built an absolutely gorgeous and highly functional kitchen. I can well imagine the joy you feel every time you step into it. Best wishes, Ardith
ReplyDeleteWe really do love it! Thanks :)
DeleteYour new kitchen is fabulous. I love ,love, love it.
ReplyDeleteUs too! I love that it was my design and a lot of Travis' sweat equity ;)
DeleteThe kitchen is beautiful! I love all of the finishes you chose and how they work together. And I'm so proud for y'all!
ReplyDeleteThank you!!
DeleteI love all your choices! It is a perfectly lovely little kitchen! I could move right in! I'm curious the brand of stove you have. I love the way it looks! I want a drop in one the next stove I get!
ReplyDeleteThe stove is a 30" electric drop in by GE. I am so happy we went with that over the slide in. I hate cleaning behind and underneath stoves, and this one is so much more built in looking. Highly recommend it!
DeleteWhat a beautiful job! Love your blog! Blessings, Saralee
ReplyDeleteI love it!! GORGEOUS!!!!
ReplyDeleteSuch a beautiful kitchen. Well thought out and will be a joy to cook in!
ReplyDeleteGreat redo in such a small space. I'm sure you are loving it all! Blessings, Cindy
ReplyDeleteYou had an amazing vision for this kitchen, Tricia. It's really beautiful!
ReplyDeleteWhere did you get your bread box?
ReplyDeleteAntique Farmhouse on line
DeleteWhat a tranformation! Gorgeous.
ReplyDeleteWanna drive to my side of town and decorate for me.
Carla, I do decorating consults all the time :) Just email me at tandtgoins (at) gmail (dot) com if you are interested in doing a consult.
Delete