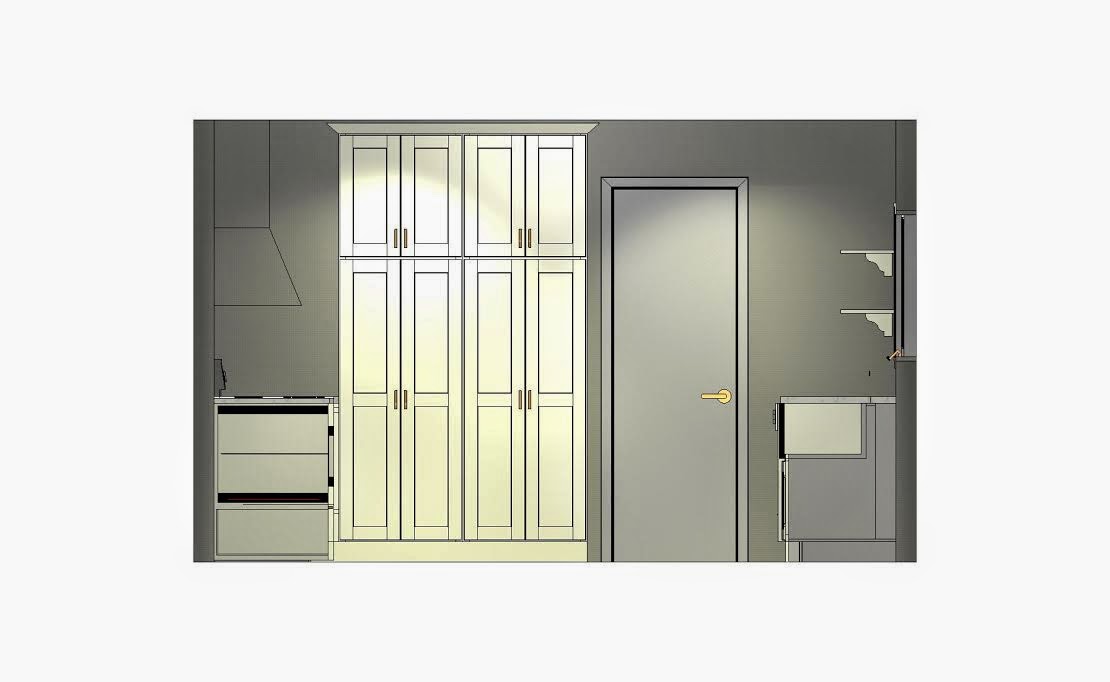I am working with a fabulous kitchen designer at ProSource. Kitchen remodels can be very costly, but we knew there were a few things we could do to keep within our budget:
This is the stove wall. We are going to use a drop in unit and a decorative range hood for a bit of interest...
This is probably my favourite feature in the entire room- the wall pantry. It is only 6 inches deep. This is going to open up the blueprint of the room quite a bit...
The cabinets are a plain shaker style in a pretty Dover white, the countertops are honed Carrara marble, and the pulls are going to a combination of styles in brass or pewter. The wall along the stove will be subway tile, and the wall above the sink will be wood planked and painted the colour of the room- White Duck by Sherwin Williams. The faucet will be a bridge faucet in satin nickel. Simple, clean lines and white space.
That's the plan anyway ;)

- keeping the existing appliance layout
- not expanding the kitchen floor plan or removing walls
- purchasing cabinets that are ready made and not custom
Here is what our designer came up with based on my initial drawings:
Let's start with the fridge wall. We will not have a freezer, but simply a commercial fridge only unit...
This is the sink/dishwasher wall. The open shelving will hold our plates, bowls and cups. Simplifying to what we really need/use...
This is the stove wall. We are going to use a drop in unit and a decorative range hood for a bit of interest...
This is probably my favourite feature in the entire room- the wall pantry. It is only 6 inches deep. This is going to open up the blueprint of the room quite a bit...
 |
| tiny door to the tiny kitchen ;) |
The cabinets are a plain shaker style in a pretty Dover white, the countertops are honed Carrara marble, and the pulls are going to a combination of styles in brass or pewter. The wall along the stove will be subway tile, and the wall above the sink will be wood planked and painted the colour of the room- White Duck by Sherwin Williams. The faucet will be a bridge faucet in satin nickel. Simple, clean lines and white space.
That's the plan anyway ;)





I love all your choices. I can't wait to see it when it's complete!
ReplyDeleteI absolutely cannot wait to see this transition! It sounds so incredibly beautiful.
ReplyDeleteLooks like your going to have a terrific kitchen. I like all your choices and can hardly wait to see it finished.
ReplyDeleteMary
Love it all!
ReplyDeleteGreat choices! I can't wait to see it when it's done.
ReplyDeleteLove your choices. Can't wait to see the completed kitchen. Did you say no freezer?
ReplyDeleteThe freezer will be in the laundry room or garage. We don't use it much, so I don't want to take up space in the kitchen with it!
DeleteI love your plan! I would totally forgo the freezer as well. We follow a clean diet so we need refrigerator space more than freezer anyway! Thank you for sharing :)
DeleteLove the design...we have a full size freezer in our laundry room as well but I'm having a hard time finding a fridge only appliance that doesn't cost a fortune. What fridge are you contemplating and how much does it cost...if you don't mind sharing. Thank you! Jackie
ReplyDeleteWe are looking at this one by Fridgidaire at $1489 http://www.lowes.com/ProductDisplay?partNumber=77742-2251-FPRH19D7LF&langId=-1&storeId=10151&productId=3341816&catalogId=10051&cmRelshp=req&rel=nofollow&cId=PDIO1
DeleteA suggestion? Check out Gardenweb's Home forums, the kitchen board in particular. Lots of great people and lots of traffic. There are builders, cabinet people, and real kitchen experts there that seem to put many KDs to shame. And a TON of 1st time reno folks, first home people, and just kitchen stuff. They'll actually review things like your pictures here and ask you questions that can really help maximize your space. Looks pretty good to me, but every time I think that, one of them says, .".....have you considered....?"
ReplyDeleteThat is a great suggestion! I will do that, thanks :)
DeleteI've had the urge to downsize lately too so we went looking at lots to build on since there's not much on the market and very little under 2,500 sq ft. After looking for about six days, I realized I'm way too impatient to build my own home, so we decided to remodel the kitchen instead. I guess that's what painting all those years will do to a person. If you want to change something, you just pop into the paint store and voila, instant gratification.
ReplyDeleteI can't wait to see what you do with the townhouse. I know you're beyond excited.
Hey there! I've missed you :) Yes, sometimes a remodel is just what you need to feel like you are in a new space. There is not much on the market and even town homes were scarce!
DeleteYour blog inspires me, as well as a few that you've linked to in various posts. (yes, I'm a closet lurker...)
DeleteLately I've been randomly Googling "Pantry Makeover" and "Laundry Room Makeover". Oh. My. God. There are some seriously creative women in this world. I think I'm going to tackle the pantry while we're waiting on the cabinets to be built. If you're in the neighborhood, stop by.
I will be in the neighborhood after this weekend- we will be staying around the corner from you at my mom and dad's house while the renovations are going on :) We really need a wine on the patio night!
DeleteThis plans for every kitchen are really wonderful! I really love those kitchen splashbacks!
ReplyDelete